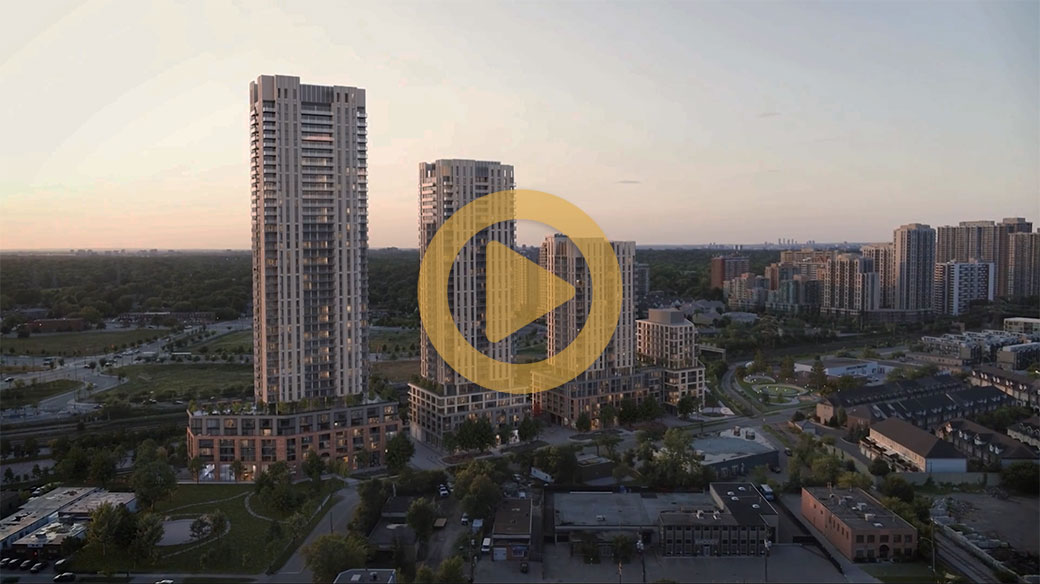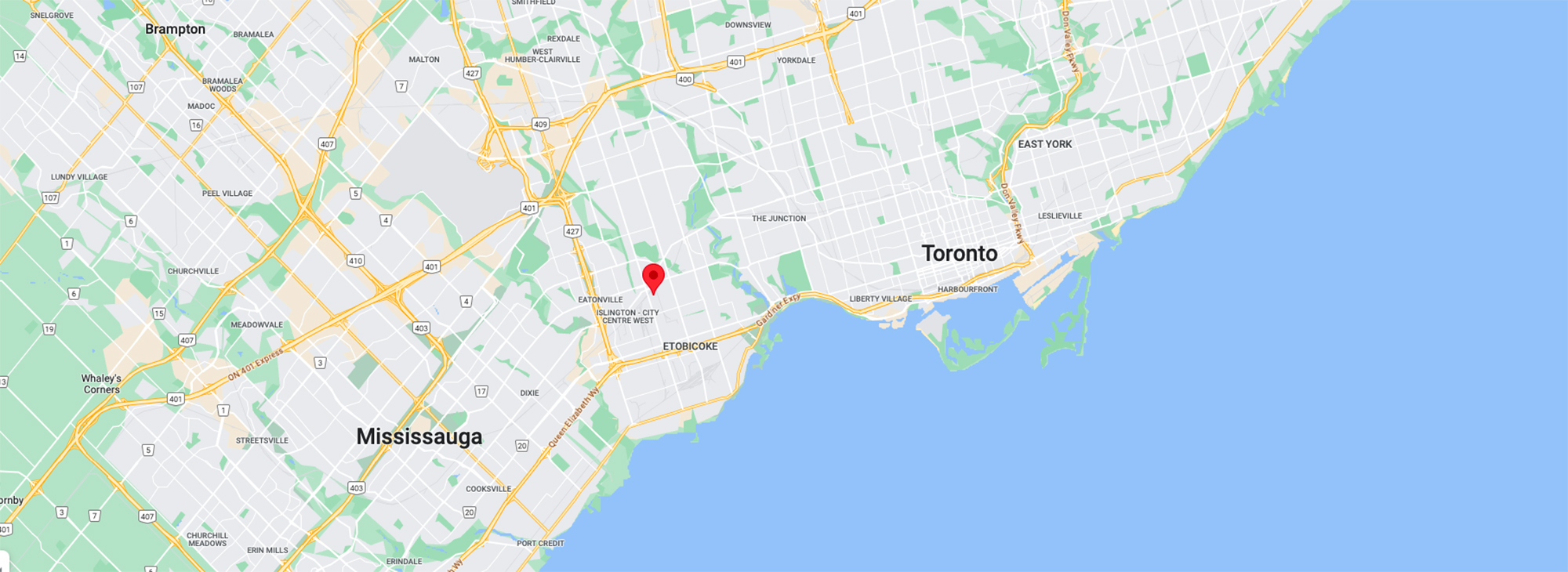Visit our Condos Site
Luke Dalinda, The #1 Top Selling Realtor in Humber Bay Shores for 9 consecutive years!
80, 90, 70, & 60 Fieldway Road, Toronto ON
Arcadia District is Ellis Don's flagship residential project that consists of 4 luxury condominium buildings that include a 34-storey tower at 80 Fieldway Road, a 42-storey tower at 90 Fieldway Road, a 23-storey tower at 70 Fieldway Road, and a 12-storey tower at 60 Fieldway Road in the Bloor and Kipling area of Toronto West.
Suite sizes at 80 Fieldway Road, Phase 1, are from Studio suites of 387 square feet to 3-bedroom suites of 1,084 square feet. Amenities at 80 Fieldway are located on the 7th floor.
Explore Arcadia District
Arcadia District
Arcadia District is Ellis Don's flagship residential project that consists of 4 luxury condominium buildings that include a 34-storey tower at 80 Fieldway Road, a 42-storey tower at 90 Fieldway Road, a 23-storey tower at 70 Fieldway Road, and a 12-storey tower at 60 Fieldway Road in the Bloor and Kipling area of Toronto West.
Suite sizes at 80 Fieldway Road, Phase 1, are from Studio suites of 387 square feet to 3-bedroom suites of 1,084 square feet. Amenities at 80 Fieldway are located on the 7th floor.
Explore Arcadia District
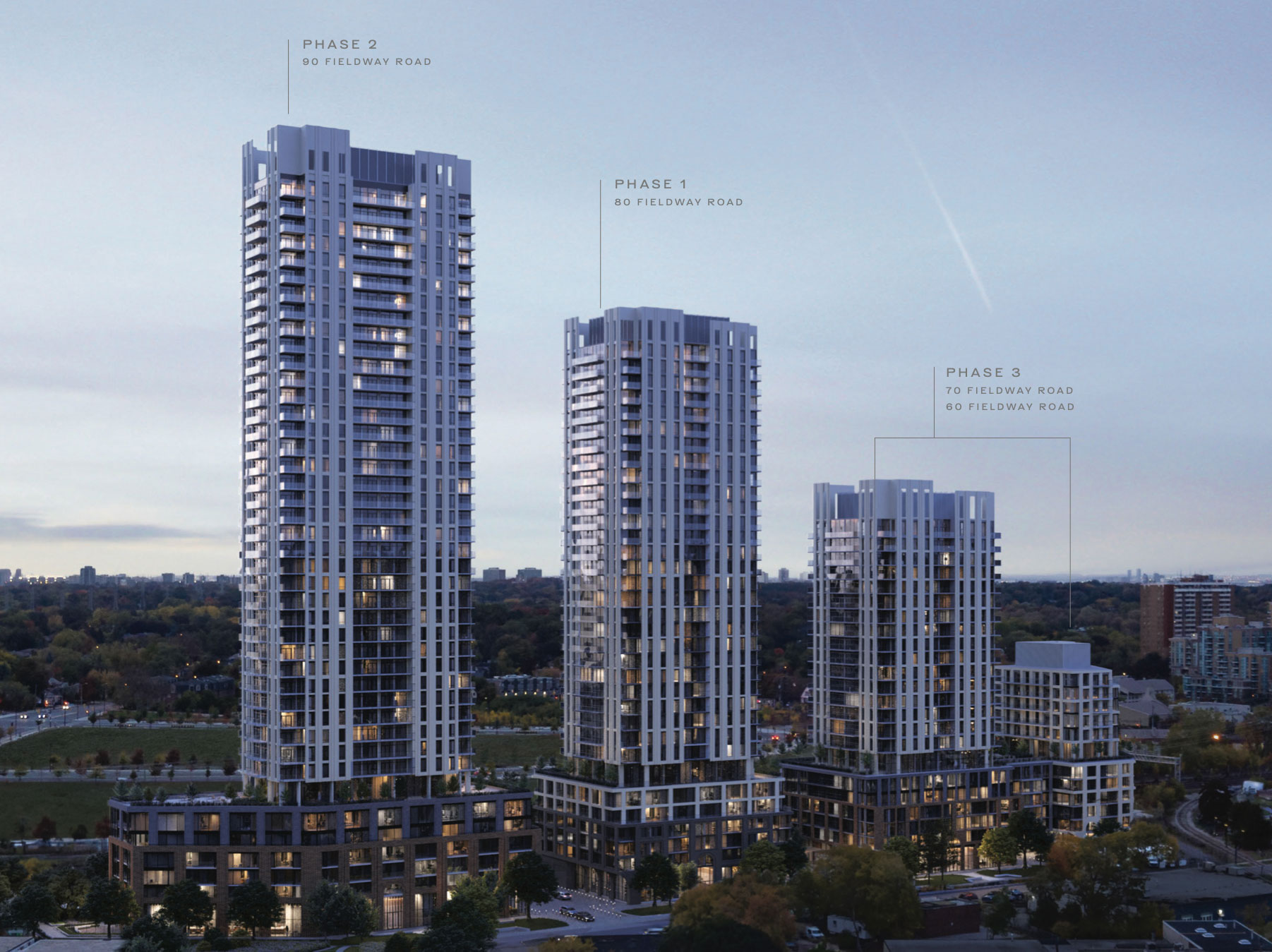
Welcome to Arcadia District
The concept behind this multi-building master-planned community is to create beautiful living spaces where residents of all ages can prosper. Living well means having the right personal space to recharge, coupled with common areas that allow for expanding one's horizons and experiencing true human connections. The stor y of Arcadia District is about making life grand.
For Brochure & Floor plans, Register now
Register Now
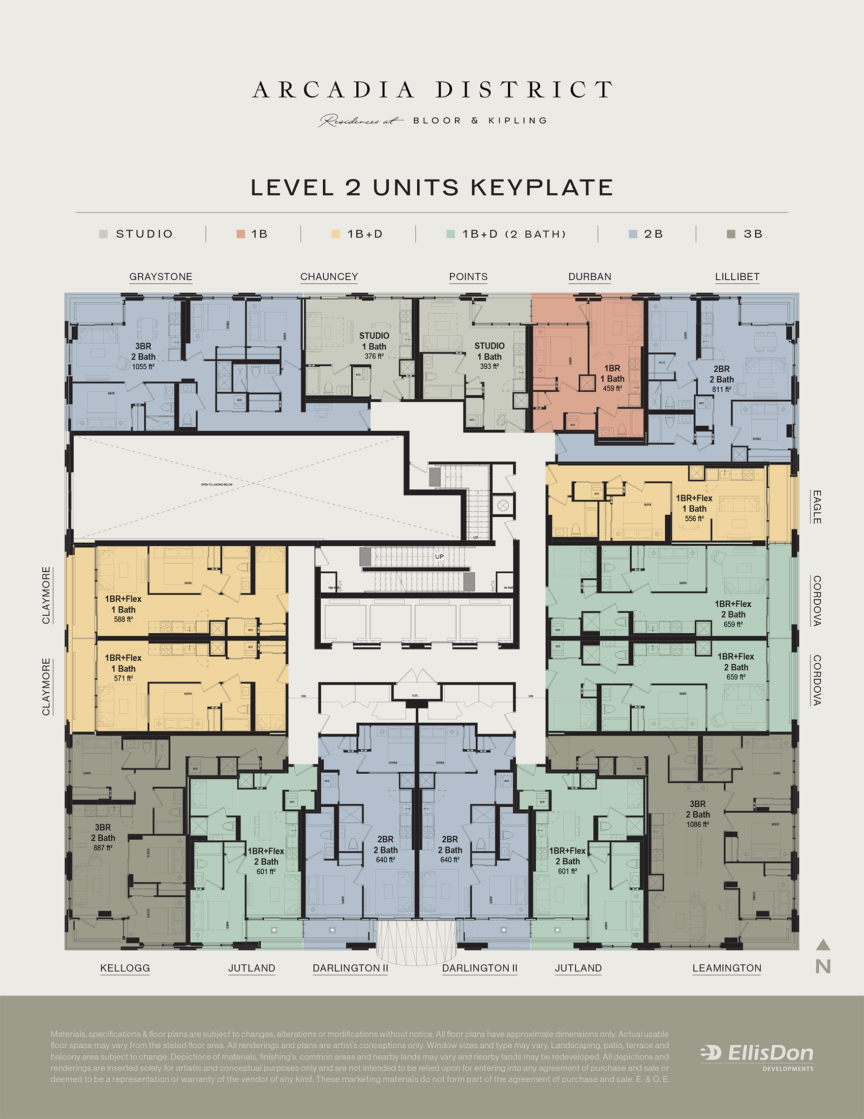
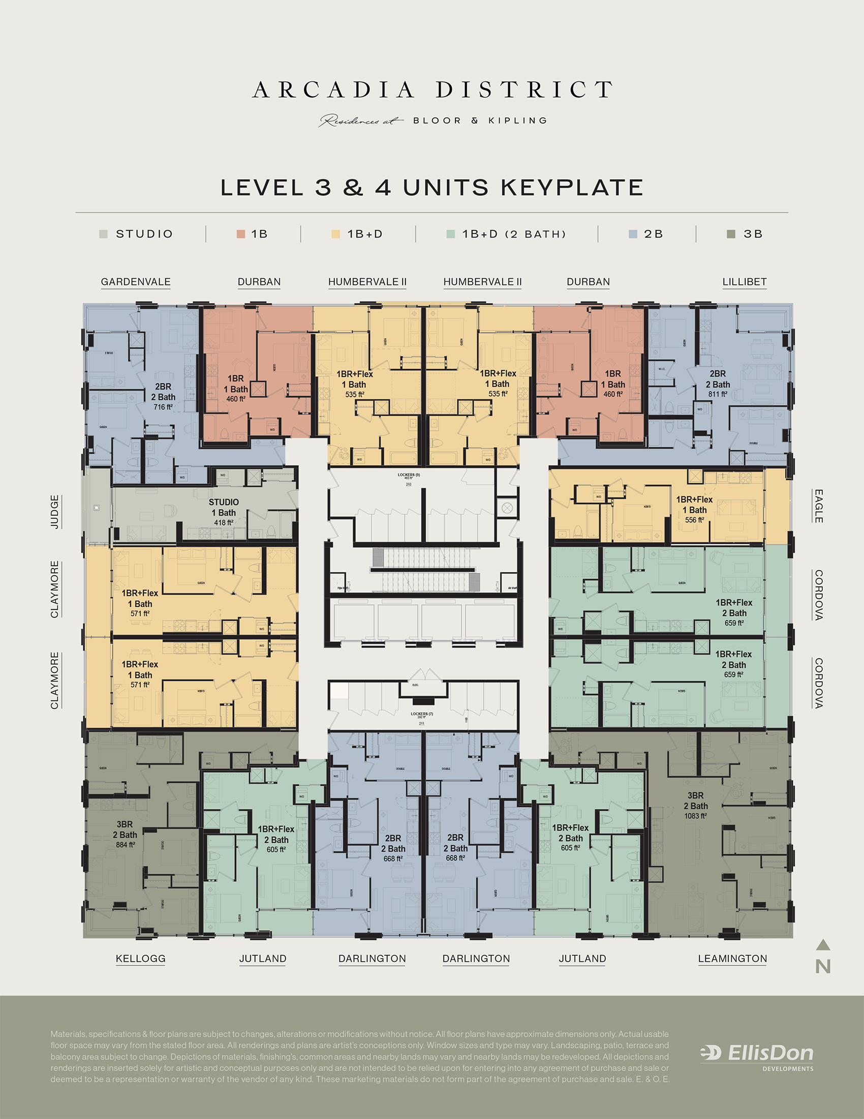
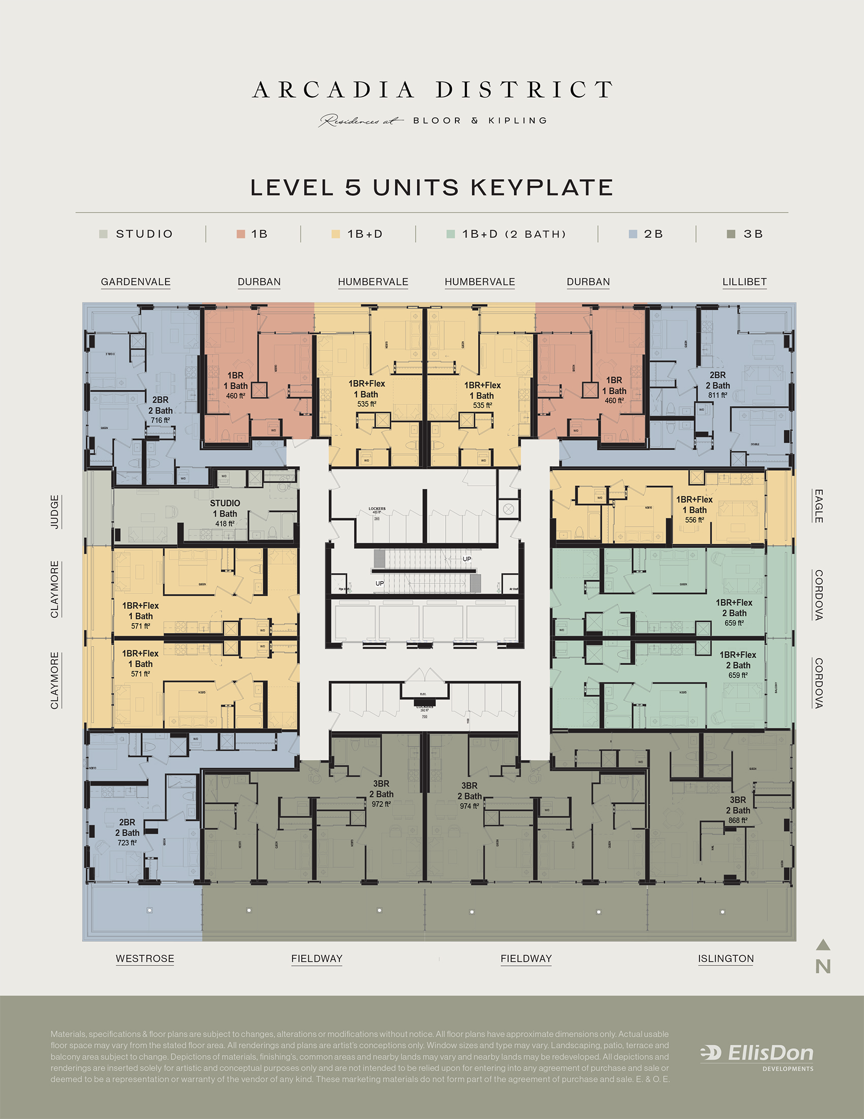
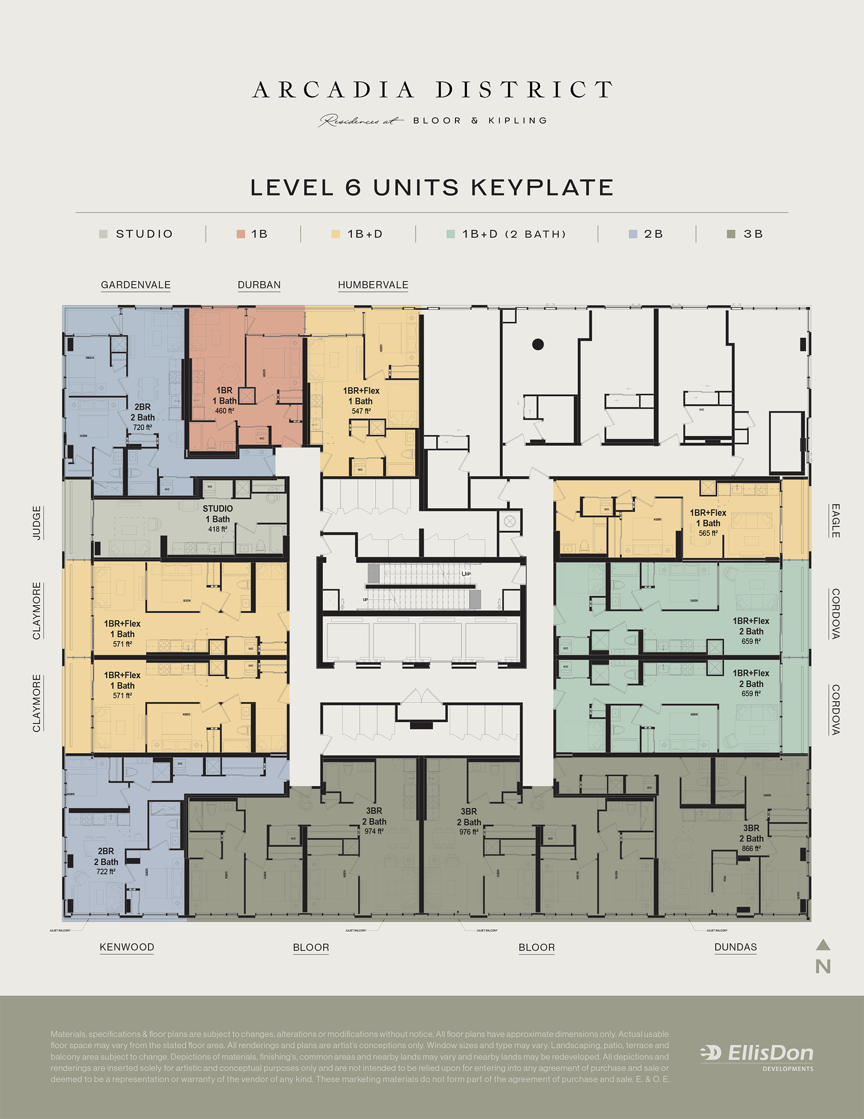
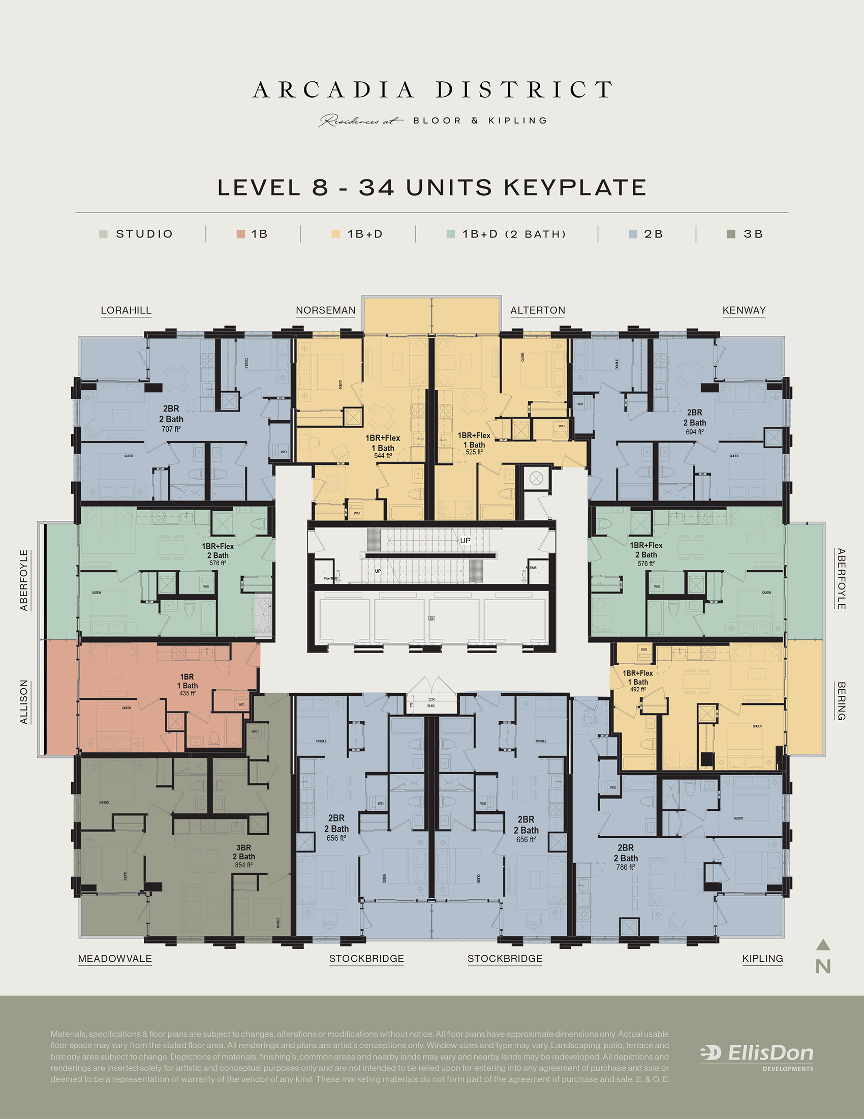
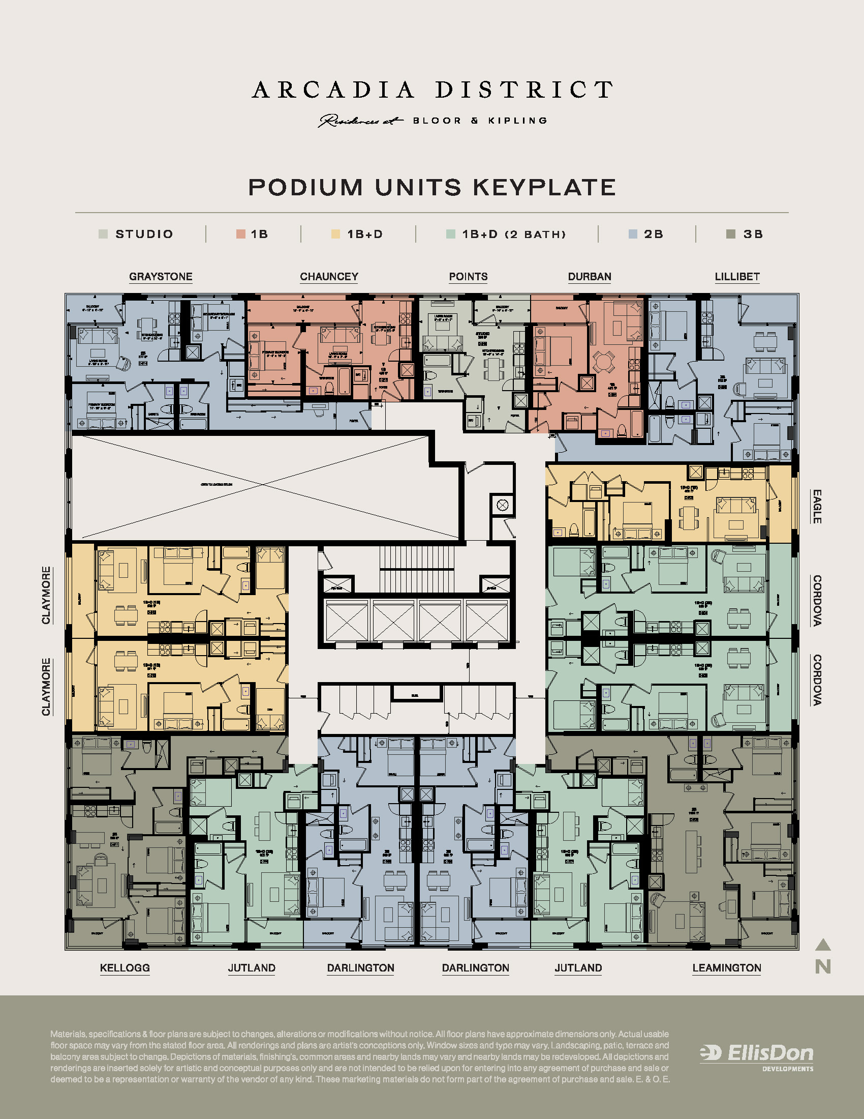
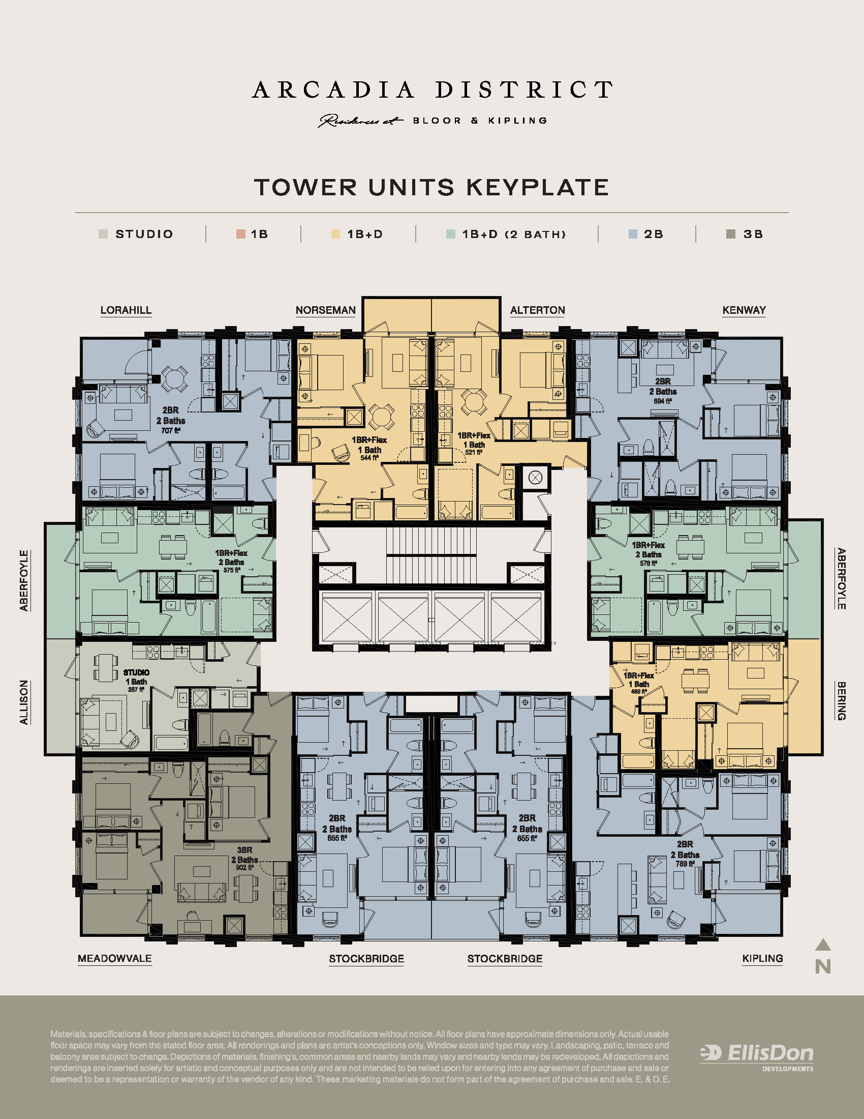
The Neighbourhood
Etobicoke City Centre has been designated as an Urban Growth Centre by the Province of Ontario, which brings enhanced infrastructure investment and job creation opportunities, and will see the area transform into Toronto's newest high- density transit-oriented neighbourhood. There is a new Civic Centre planned for the area, providing a place for neighbourhood residents to gather, learn, and participate in activities. This facility will include a new Toronto Public Library branch, community recreation centre, childcare centre, and more.
The nearby Kipling Station, just a 5-minute walk away, having recently undergone a $70+ million expansion, connects residents to the TTC, MiWay, and GO Transit, while Highway 427 and the Gardiner/QEW provide efficient commuting options in all directions.
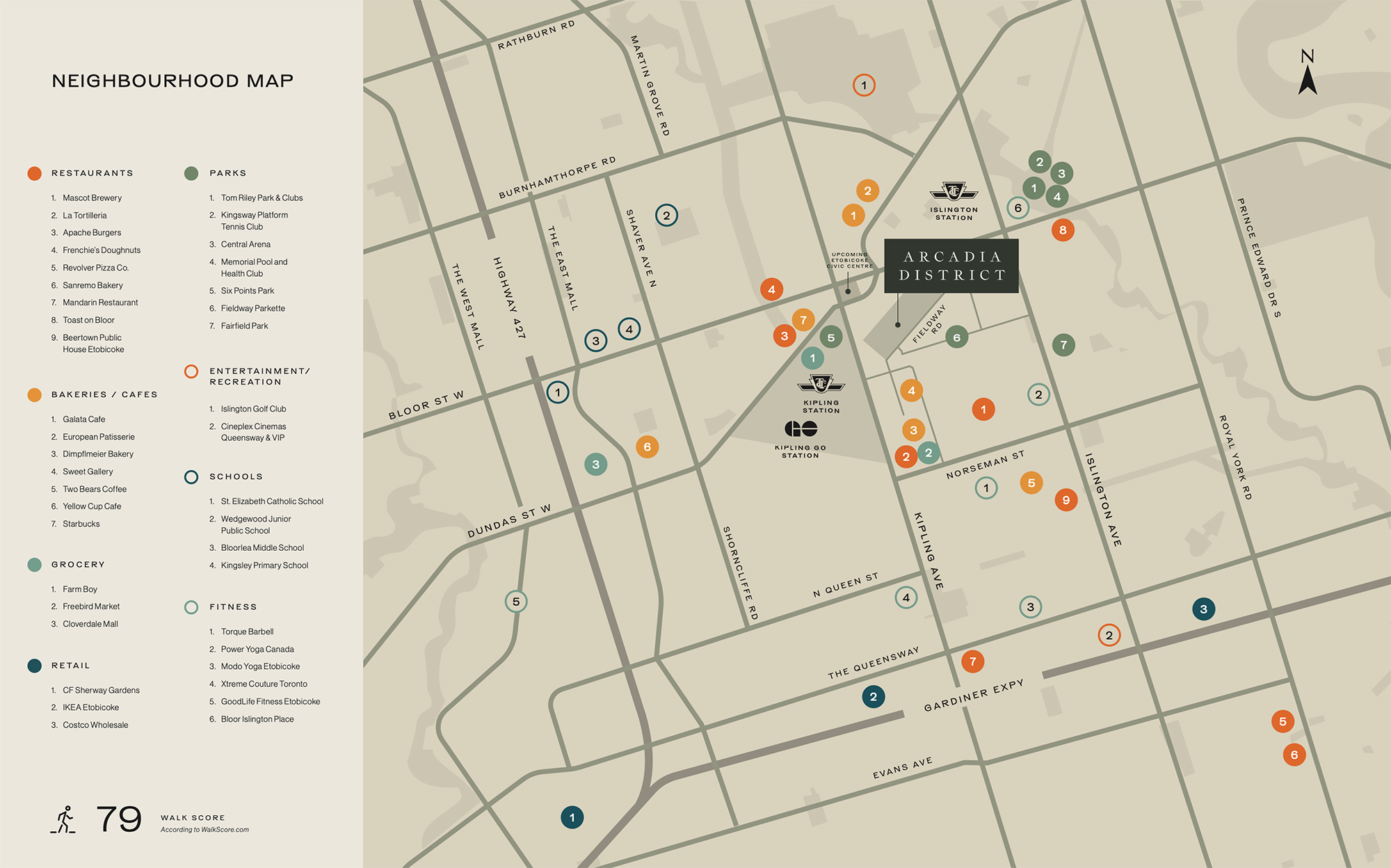
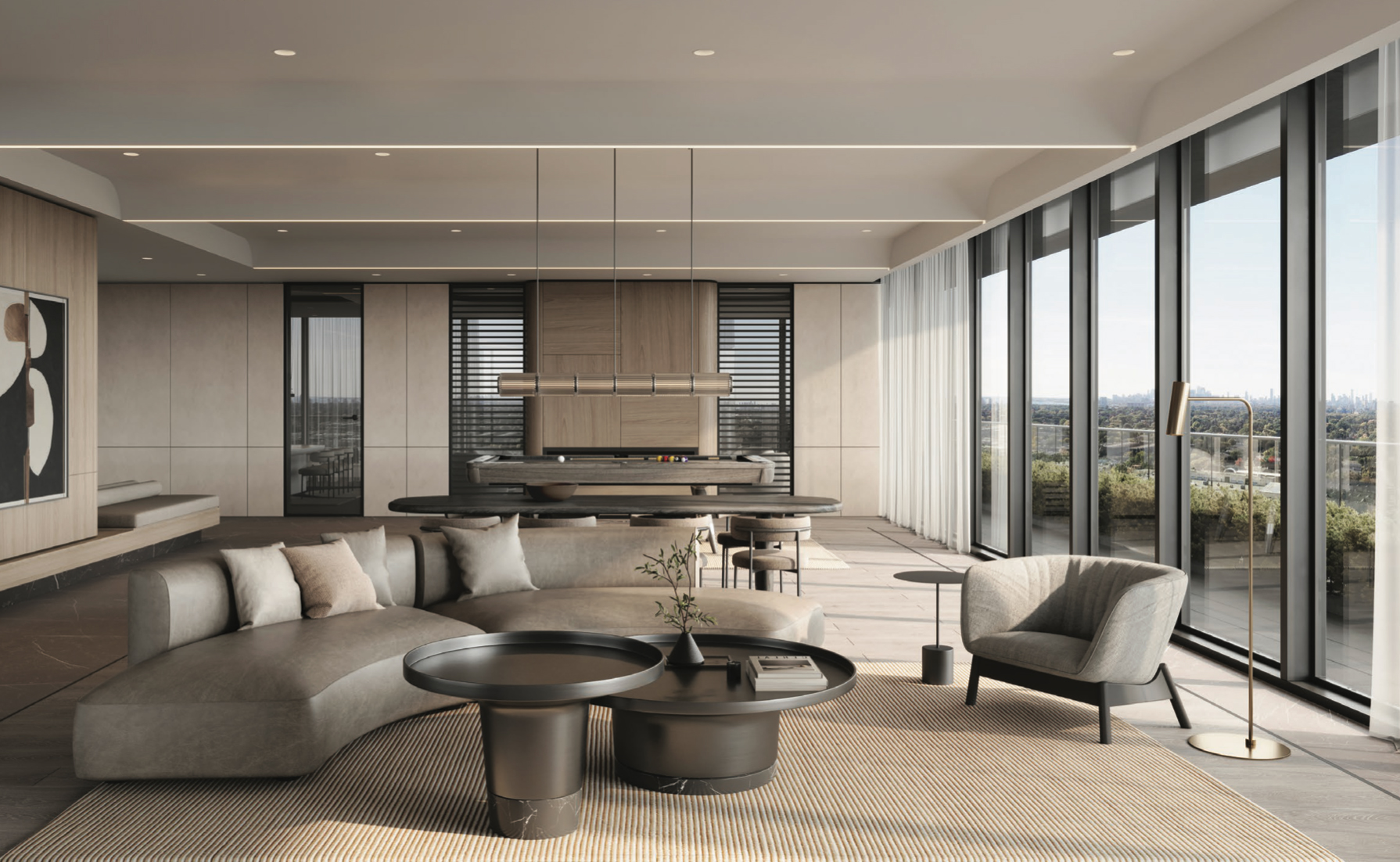
PHASE 1 AMENITIES
- THE DINING ROOM is the venue for a nice meal or an important occasion with family.
- THE PARTY ROOM is a great place to expand your hosting and entertaining to accommodate large gatherings or special private events .
- THE CATERING KITCHEN has the space and equipment for when you are playing host to a large group.
- THE OUTDOOR TERRACE is perfect for the spring, summer, and fall nights that beg for you to take the party outside.
PHASE 2 AMENITIES
- THE FITNESS CENTRE's robust 3,000+ sq. ft. allows for continuing healthy habits and beginning new routines to get your game on and find your inner zen, any time you want.
- THE OUTDOOR LOUNGE/DINING AREA is the place to have a relaxing dinner in the summer.
- THE OUTDOOR ALL SEASON HOT TUB AND INDOOR SAUNA & COLD PLUNGE POOL invite relaxation and wellness to your every day.
- THE ALL ACCESS SPORTS LOUNGE is available for all residents to watch live games or put their skills to the test on the golf and multi-sport simulator.
- THE OUTDOOR INFINITY POOL is available for outdoor fitness and fun for all ages.
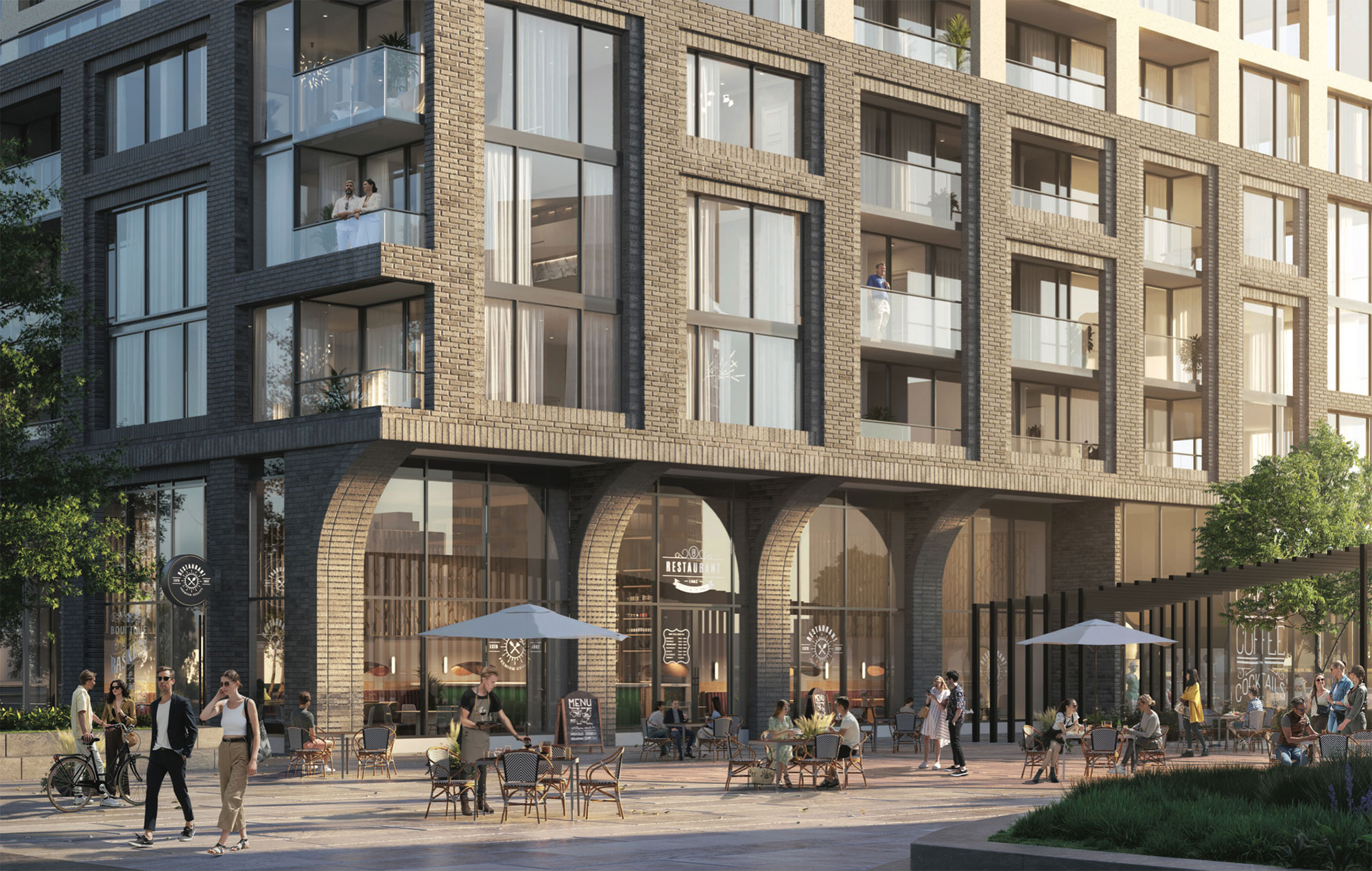
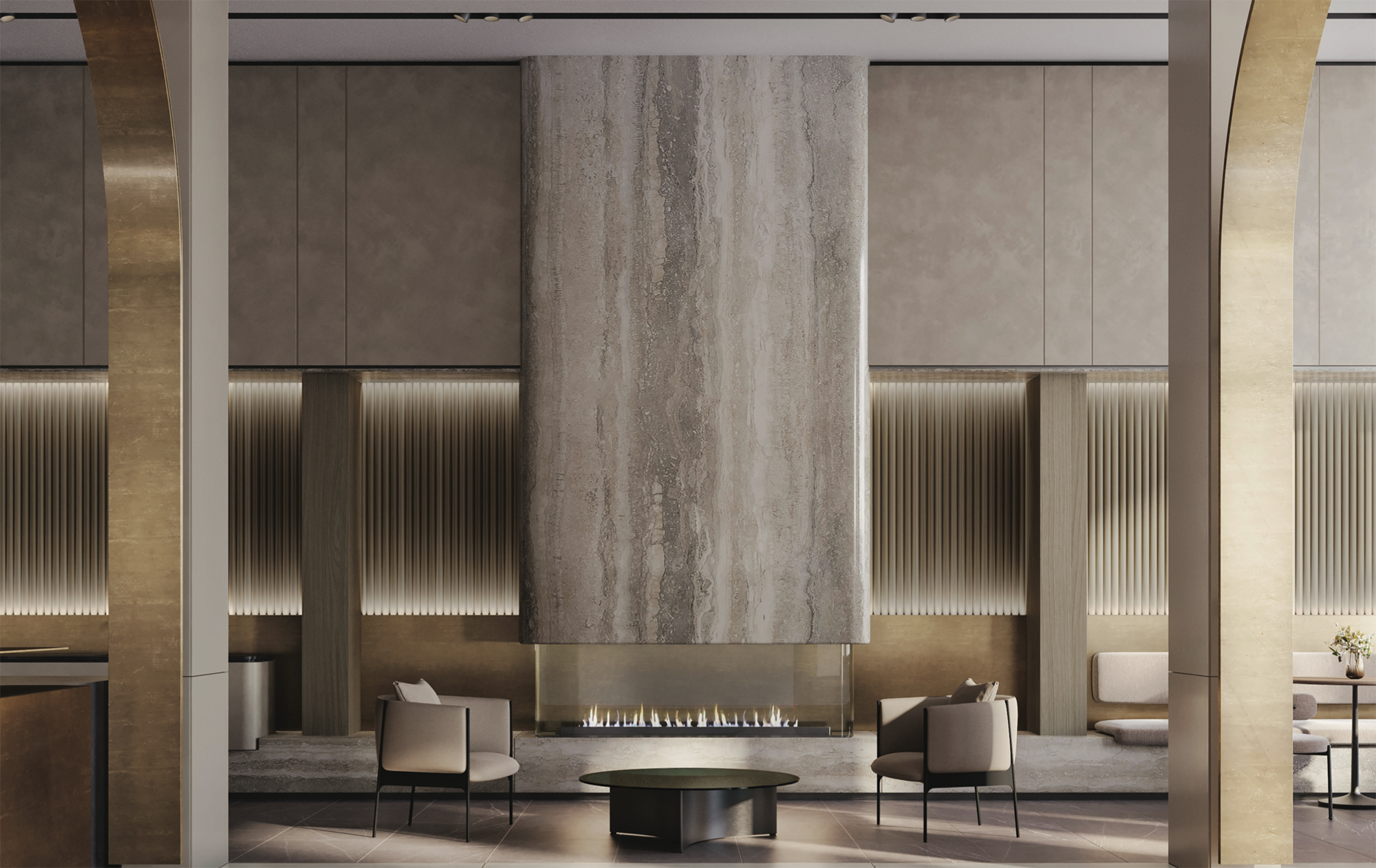
PHASE 3 AMENITIES
- THE OUTDOOR PLAY AREA is perfect for running around, climbing, sliding, and being a kid (or kid at heart).
- ON-SITE RETAIL provides convenient options for picking up a few last minute items.
- THE LANDSCAPED PROMENADE that runs along Fieldway Road is 14m wide and leads to a new public park with a play centre and jungle gym to please even the most energetic of residents and their guests.
- THE GAMES ROOM AND THEATRE ROOM offer a hub for competition, trivia, and entertainment, and a place for residents of all ages to connect and gather.
- THE CO-WORKING SPACE brings the 9 to 5 out of the living room and into a purpose -built area that will enable creativity, collaboration, and productive routines. There is a space for all kinds of work, including individual breakout rooms, meeting rooms for 6 - 8 people, and a podcast studio.
- THE FAMILY LOUNGE AND CHILDREN'S ROOM both provide a fun place for Arcadia District residents and their guests, with spaces to play and explore, and comfortable seating for parents and caregivers to supervise.
Suite Features
- Ceiling height is up to 9' (measured from the upper surface of the concrete slab to the underside of the finished ceiling). Dropped ceilings and bulkheads may occur to accommodate heating, ventilation and cooling systems, electrical and mechanical systems or to satisfy the requirements of the Ontario Building Code. All ceiling heights are approximate.
- Vinyl flooring throughout, excluding bathroom and laundry areas
- Interior walls painted white
- Smooth white painted ceilings throughout
- White painted trim package including baseboards and casings throughout
- Clear glass partition wall for interior bedroom if and where required at Vendor's discretion
- Balcony, Terraces and Juliet Balconies as per applicable plan
- Where Balcony or Terraces are provided, conditions may require an interior step to access the outdoor space
- Sliding closet doors, as per applicable plan
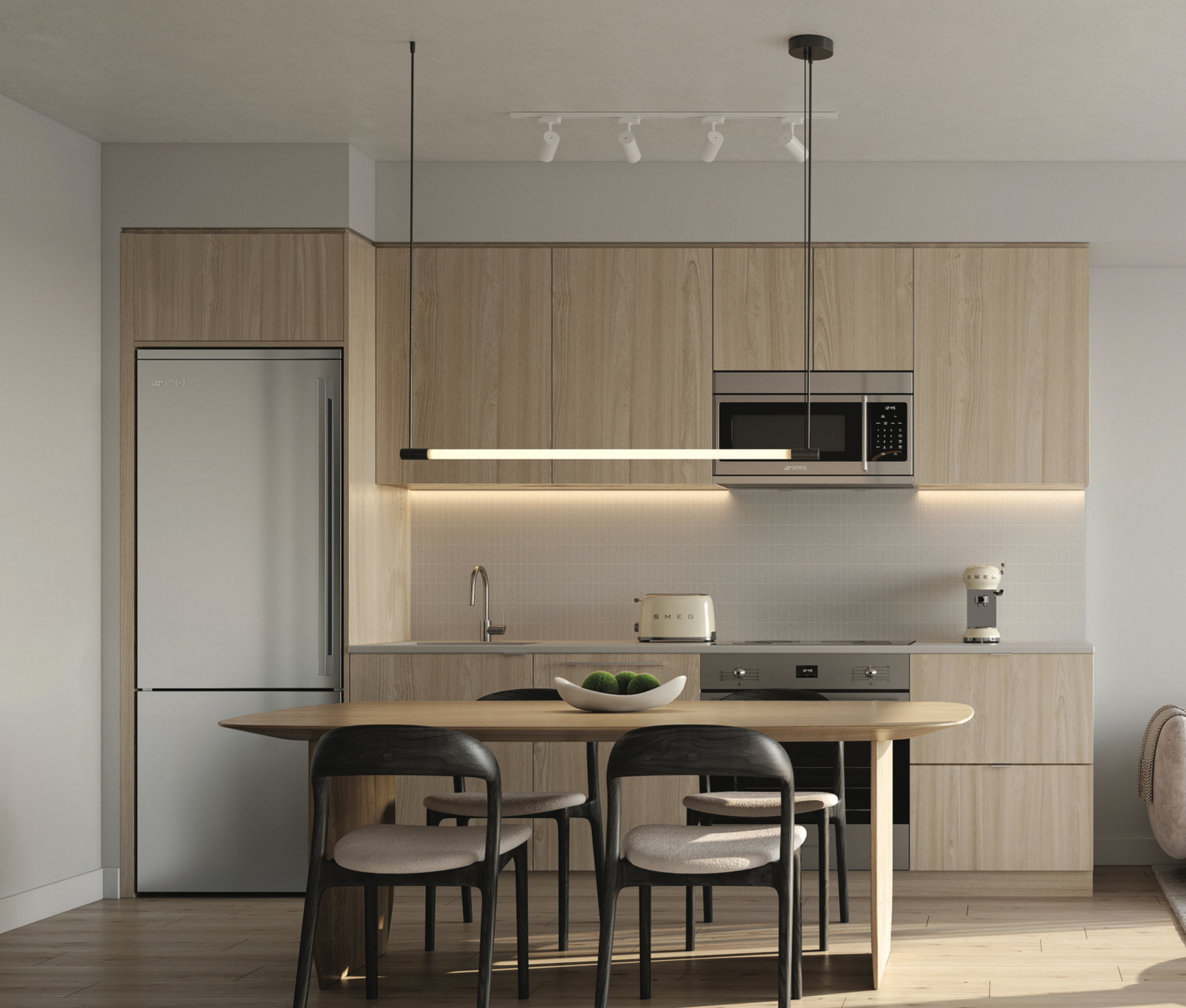
Podium: Studio
| Suite | Unit | Available | Price from* | Suite (sq ft)* | View* | Floor* | |
| POINTS | n/a | No | $489,900 | 390 | N | 2 | |
| JUDGE | C0315 | Yes | $557,990 | 418 | W | 3 |
Tentative Occupancy Date: May 2027*
Podium: 1 Bedroom
| Suite | Unit | Available | Price from* | Suite (sq ft)* | View* | Floor* | |
| DURBAN | n/a | No | $569,900 | 463 | N | 2 | |
| CHAUNCEY | n/a | No | 554 | N | 2 |
Tentative Occupancy Date: May 2027*
Podium: 1 Bedroom + Flex
| Suite | Unit | Available | Price from* | Suite (sq ft)* | View* | Floor* | |
| HUMBERVALE | n/a | No | $649,900 | 532 | N | 3 | |
| CORDOVA | n/a | No | $714,900 | 659 | E | 2 |
Tentative Occupancy Date: May 2027*
Podium: 1 Bedroom + Den
| Suite | Unit | Available | Price from* | Suite (sq ft)* | View* | Floor* | |
| EAGLE | C0203 | Yes | $657,990 | 556 | E | 2 | |
| EAGLE | C0304 | Yes | $659,990 | 556 | E | 2 | |
| CLAYMORE | C0213 | Yes | 710,990 | 571 | W | 2 | |
| CLAYMORE | C0414 | Yes | $714,990 | 571 | W | 2 | |
| JUTLAND | C0207 | No | $762,990 | 603 | S | 2 | |
| JUTLAND | C0308 | Yes | $764,990 | 603 | S | 2 |
Tentative Occupancy Date: May 2027*
Podium: 2 Bedroom
| Suite | Unit | Available | Price from* | Suite (sq ft)* | View* | Floor* | |
| DARLINGTON | C0310 | Yes | $814,990 | 668 | S | 2 | |
| GARDENVALE | n/a | No | $804,900 | 716 | NW | 3 | |
| LILIBET | n/a | No | $849,900 | 811 | NE | 2 | |
| WESTROSE | n/a | No | 933 | SW | 5 | ||
| GRAYSTONE | n/a | No | 925 | NW | 2 |
Tentative Occupancy Date: May 2027*
Podium: 3 Bedroom
| Suite | Unit | Available | Price from* | Suite (sq ft)* | View* | Floor* | |
| ISLINGTON | n/a | No | $979,900 | 870 | SE | 5 | |
| KELLOGG | C0211 | Yes | $921,990 | 668 | SW | 2 | |
| FIELDWAY | n/a | No | $1,139,900 | 972 | S | 5 | |
| BLOOR | n/a | No | $1,141,900 | 972 | S | 6 | |
| LEAMINGTON | C0206 | Yes | $1,140,990 | 668 | SE | 2 | |
| DUNDAS | n/a | No | 870 | SE | 6 |
Tentative Occupancy Date: May 2027*
Tower: Studio
| Suite | Unit | Available | Price from* | Suite (sq ft)* | View* | Floor* | |
| ALLISON | n/a | No | $590,990 | 387 | W | 8 |
Tentative Occupancy Date: May 2027*
Tower: 1 Bedroom
| Suite | Unit | Available | Price from* | Suite (sq ft)* | View* | Floor* | |
| ALLISON | C1309 | Yes | $590,990 | 387 | W | 8 | |
| ALLISON | C1709 | Yes | $598,990 | 387 | W | 8 | |
| ALLISON | C2409 | Yes | $612,990 | 387 | W | 8 | |
| ALLISON | C2909 | Yes | $622,990 | 387 | W | 8 |
Tentative Occupancy Date: May 2027*
Tower: 1 Bedroom + Flex
| Suite | Unit | Available | Price from* | Suite (sq ft)* | View* | Floor* | |
| BERING | C2404 | No | $677,990 | 489 | E | 8 | |
| BERING | C2704 | No | $691,990 | 489 | E | 8 | |
| ABERFOYLE II | n/a | No | $731,900 | 555 | W | 9 |
Tentative Occupancy Date: May 2027*
Tower: 1 Bedroom + Den
| Suite | Unit | Available | Price from* | Suite (sq ft)* | View* | Floor* | |
| ALTERTON | C1201 | Yes | $677,990 | 521 | N | 8 | |
| ALTERTON | C2101 | Yes | $695,990 | 521 | N | 8 | |
| ALTERTON | C2401 | No | $701,990 | 521 | N | 8 | |
| NORSEMAN | C1412 | Yes | $694,990 | 544 | N | 8 | |
| NORSEMAN | C1812 | Yes | $702,990 | 544 | N | 8 | |
| ABERFOYLE | C1003 | Yes | $744,990 | 576 | E | 8 | |
| ABERFOYLE | C1210 | Yes | $748,990 | 576 | W | 8 | |
| ABERFOYLE | C1610 | Yes | $756,990 | 576 | W | 8 | |
| ABERFOYLE | C1803 | Yes | $760,990 | 576 | E | 8 | |
| ABERFOYLE | C2103 | Yes | $766,990 | 576 | E | 8 | |
| ABERFOYLE | C2110 | Yes | $766,990 | 576 | W | 8 |
Tentative Occupancy Date: May 2027*
Tower: 2 Bedroom
| Suite | Unit | Available | Price from* | Suite (sq ft)* | View* | Floor* | |
| STOCKBRIDGE | C0806 | Yes | $823,990 | 655 | S | 8 | |
| STOCKBRIDGE | C1206 | Yes | $831,990 | 655 | S | 8 | |
| STOCKBRIDGE | C1906 | Yes | $845,990 | 655 | S | 8 | |
| KENWAY | C1602 | Yes | $843,990 | 694 | NE | 8 | |
| KENWAY | C2802 | No | $875,990 | 694 | NE | 8 | |
| LORAHILL | C1611 | Yes | $848,990 | 707 | NW | 8 | |
| LORAHILL | C2111 | Yes | $858,990 | 707 | NW | 8 | |
| LORAHILL | C2311 | Yes | $862,990 | 707 | NW | 8 | |
| KIPLING | C0805 | Yes | $895,990 | 789 | SE | 8 | |
| KIPLING | C1305 | Yes | $905,990 | 789 | SE | 8 | |
| KIPLING | C2605 | Yes | $931,990 | 789 | SE | 8 |
Tentative Occupancy Date: May 2027*
Tower: 3 Bedroom
| Suite | Unit | Available | Price from* | Suite (sq ft)* | View* | Floor* | |
| MEADOWVALE | C0808 | Yes | $921,990 | 902 | SW | 8 | |
| MEADOWVALE | C1908 | Yes | $943,990 | 902 | SW | 8 |
Tentative Occupancy Date: May 2027*
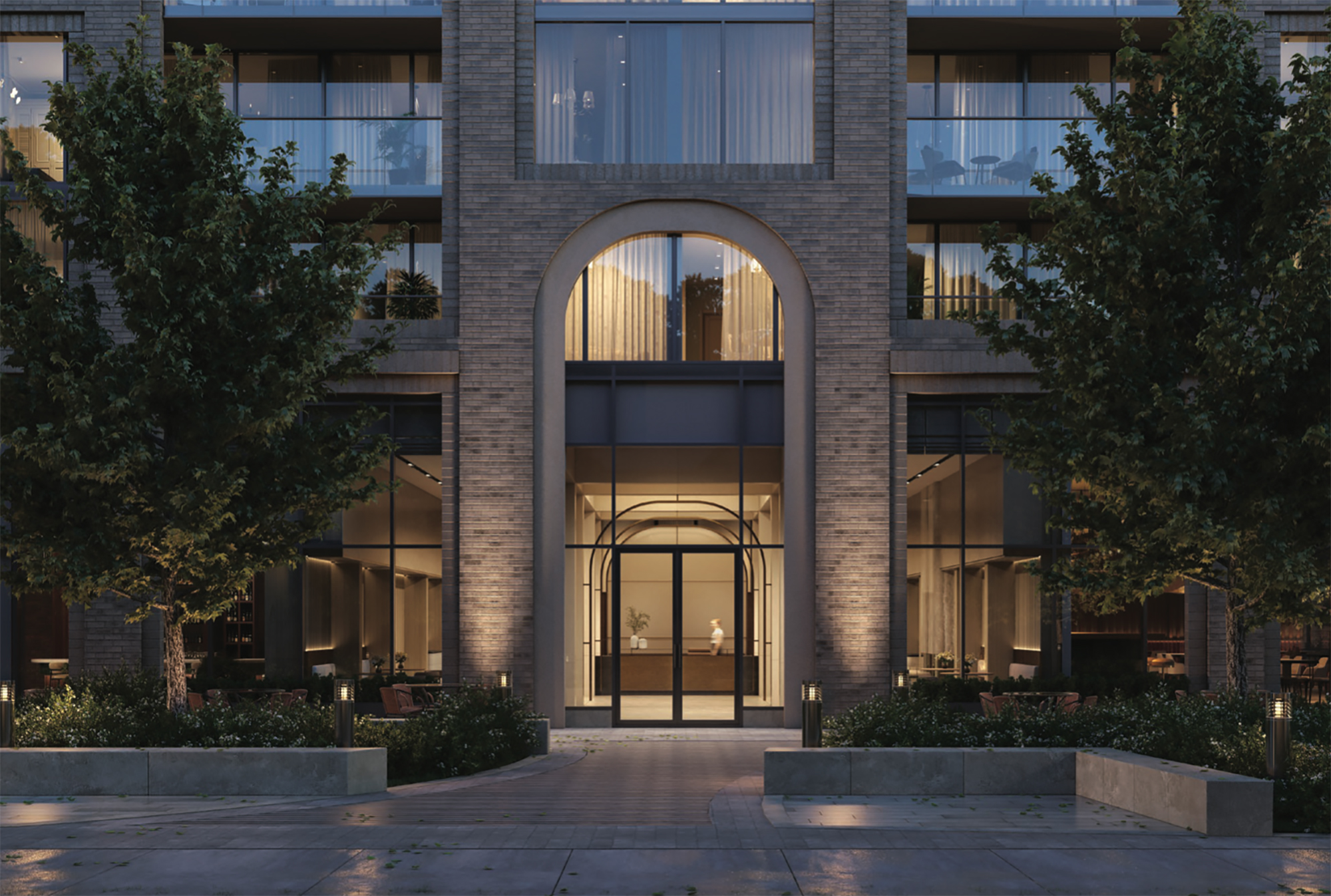
TENTATIVE OCCUPANCY DATE
MAINTENANCE FEE
*Excluding Water, Hydro, Gas
Capped Development Charges*:
Studio, 1BR, 1BR+F: $15,500
2BR, 3BR: $19,000
Parking
Parking: $85,000 $75,000
Electric Vehicle Parking: $95,000 $85,000
(units 675 sqft+)
Free Right to Lease During Occupancy*
Free Assignment*
- May 2027
MAINTENANCE FEE
- Approx. $0.69* per square feet for Tower Suites
- Approx. $0.69* per square feet for Podium Suites
*Excluding Water, Hydro, Gas
Capped Development Charges*:
Studio, 1BR, 1BR+F: $15,500
2BR, 3BR: $19,000
Parking
Parking: $85,000 $75,000
Electric Vehicle Parking: $95,000 $85,000
(units 675 sqft+)
Free Right to Lease During Occupancy*
Free Assignment*
For Brochure & Floor plans, Register now
Register Now
• The Architects of Arcadia District are BDP. Quadrangle.
• The Interior Designers of Arcadia District are Figur3.
• The Landscape Architects of Arcadia District are NAK Design.
• The Structural Engineer of Arcadia District is Jablonsky Partners.
• The Mechanical and Electrical Engineer of Arcadia District is Quasar Consulting.
• The Interior Designers of Arcadia District are Figur3.
• The Landscape Architects of Arcadia District are NAK Design.
• The Structural Engineer of Arcadia District is Jablonsky Partners.
• The Mechanical and Electrical Engineer of Arcadia District is Quasar Consulting.
Register Now
Please Contact Luke Dalinda for further details.
Email: LDALINDA@DALINDA.NET
Call: 416-725-7170

